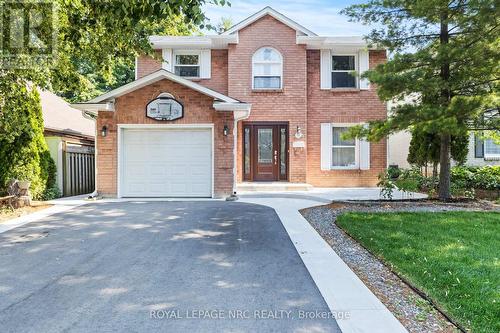



Julie Nickerson




Julie Nickerson

Phone: 905.687.1585
Mobile: 905.687.1585

4850
DORCHESTER ROAD
Niagara Falls,
ON
L2E6N9
| Neighbourhood: | Gurnett |
| Lot Frontage: | 40.3 Feet |
| Lot Depth: | 99.5 Feet |
| Lot Size: | 40.4 x 99.5 FT |
| No. of Parking Spaces: | 5 |
| Floor Space (approx): | 1500 - 2000 Square Feet |
| Bedrooms: | 4 |
| Bathrooms (Total): | 2 |
| Bathrooms (Partial): | 1 |
| Zoning: | R1 |
| Amenities Nearby: | [] , Schools , Public Transit , Park |
| Ownership Type: | Freehold |
| Parking Type: | Attached garage , Garage |
| Property Type: | Single Family |
| Sewer: | Sanitary sewer |
| Structure Type: | Shed |
| Amenities: | [] |
| Appliances: | Garage door opener remote , Dishwasher , Dryer , Microwave , Oven , Stove , Washer , Window Coverings |
| Basement Development: | Unfinished |
| Basement Type: | N/A |
| Building Type: | House |
| Construction Style - Attachment: | Detached |
| Cooling Type: | Central air conditioning |
| Exterior Finish: | Brick , Vinyl siding |
| Foundation Type: | Poured Concrete |
| Heating Fuel: | Natural gas |
| Heating Type: | Forced air |