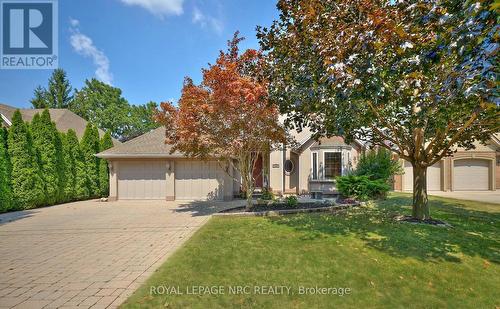



Lisa Ibba, Sales Representative




Lisa Ibba, Sales Representative

Phone: 905.687.1585
Mobile: 905.687.1585

4850
DORCHESTER ROAD
Niagara Falls,
ON
L2E6N9
| Neighbourhood: | 105 - St. Davids |
| Lot Frontage: | 65.0 Feet |
| Lot Depth: | 129.2 Feet |
| Lot Size: | 65 x 129.2 FT |
| No. of Parking Spaces: | 6 |
| Floor Space (approx): | 1500 - 2000 Square Feet |
| Bedrooms: | 3+1 |
| Bathrooms (Total): | 3 |
| Zoning: | RRS |
| Amenities Nearby: | Golf Nearby , [] , Park |
| Equipment Type: | Water Heater |
| Ownership Type: | Freehold |
| Parking Type: | Attached garage , Garage |
| Property Type: | Single Family |
| Rental Equipment Type: | Water Heater |
| Sewer: | Sanitary sewer |
| Appliances: | Garage door opener remote , Dishwasher , Dryer , Microwave , Stove , Washer , Window Coverings , Refrigerator |
| Architectural Style: | Bungalow |
| Basement Development: | Finished |
| Basement Type: | N/A |
| Building Type: | House |
| Construction Style - Attachment: | Detached |
| Cooling Type: | Central air conditioning |
| Exterior Finish: | Stucco |
| Foundation Type: | Poured Concrete |
| Heating Fuel: | Natural gas |
| Heating Type: | Forced air |