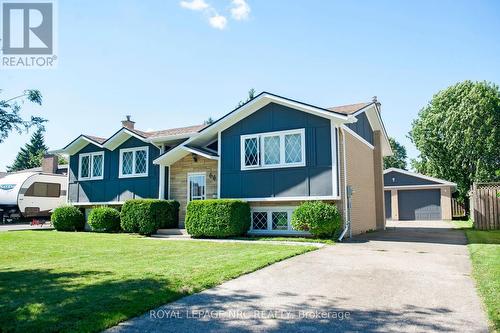



Shari Toth




Shari Toth

Phone: 905.687.1585
Mobile: 905.687.1585

4850
DORCHESTER ROAD
Niagara Falls,
ON
L2E6N9
| Neighbourhood: | 767 - N. Welland |
| Lot Frontage: | 62.5 Feet |
| Lot Depth: | 120.0 Feet |
| Lot Size: | 62.5 x 120 FT |
| No. of Parking Spaces: | 10 |
| Floor Space (approx): | 1100 - 1500 Square Feet |
| Bedrooms: | 3+1 |
| Bathrooms (Total): | 2 |
| Equipment Type: | Water Heater |
| Ownership Type: | Freehold |
| Parking Type: | Detached garage , Garage |
| Property Type: | Single Family |
| Rental Equipment Type: | Water Heater |
| Sewer: | Sanitary sewer |
| Structure Type: | Patio(s) |
| Appliances: | Garage door opener remote , Water meter , Garage door opener , Refrigerator |
| Architectural Style: | Raised bungalow |
| Basement Development: | Finished |
| Basement Type: | Full |
| Building Type: | House |
| Construction Style - Attachment: | Detached |
| Cooling Type: | Central air conditioning |
| Exterior Finish: | [] , Stucco |
| Fireplace Type: | Insert |
| Flooring Type : | Hardwood |
| Foundation Type: | Poured Concrete |
| Heating Fuel: | Natural gas |
| Heating Type: | Forced air |